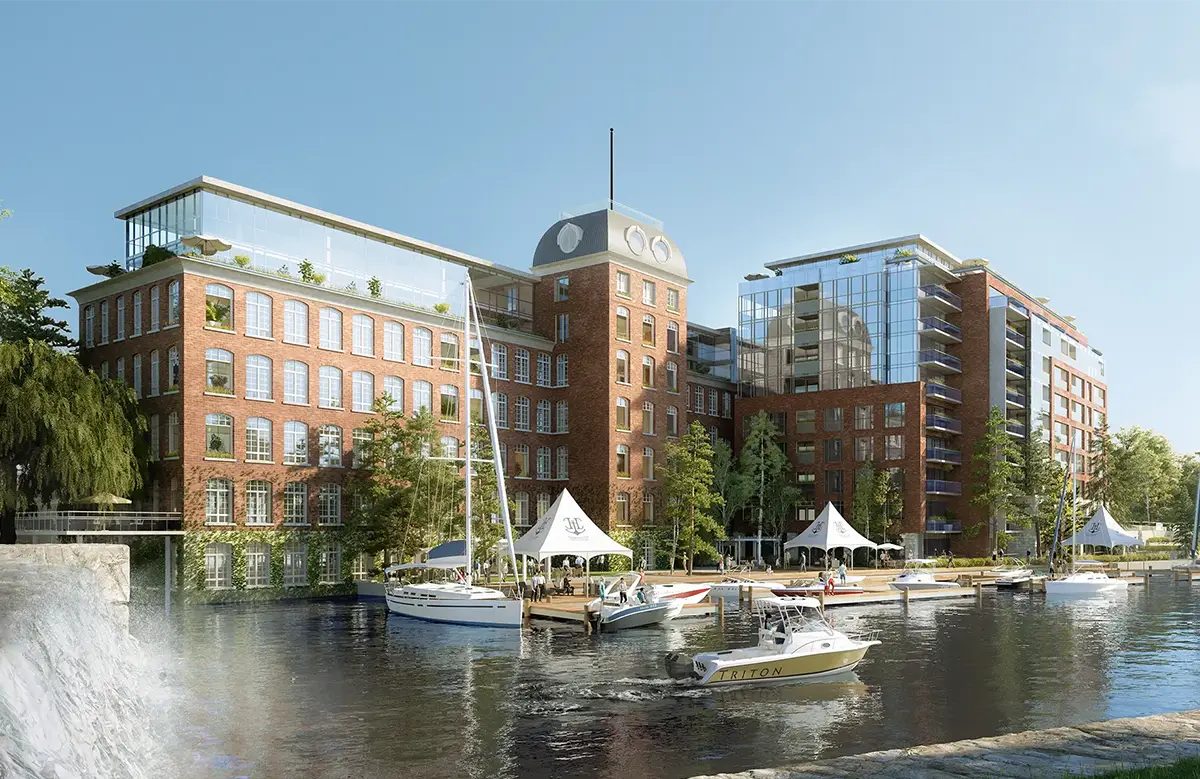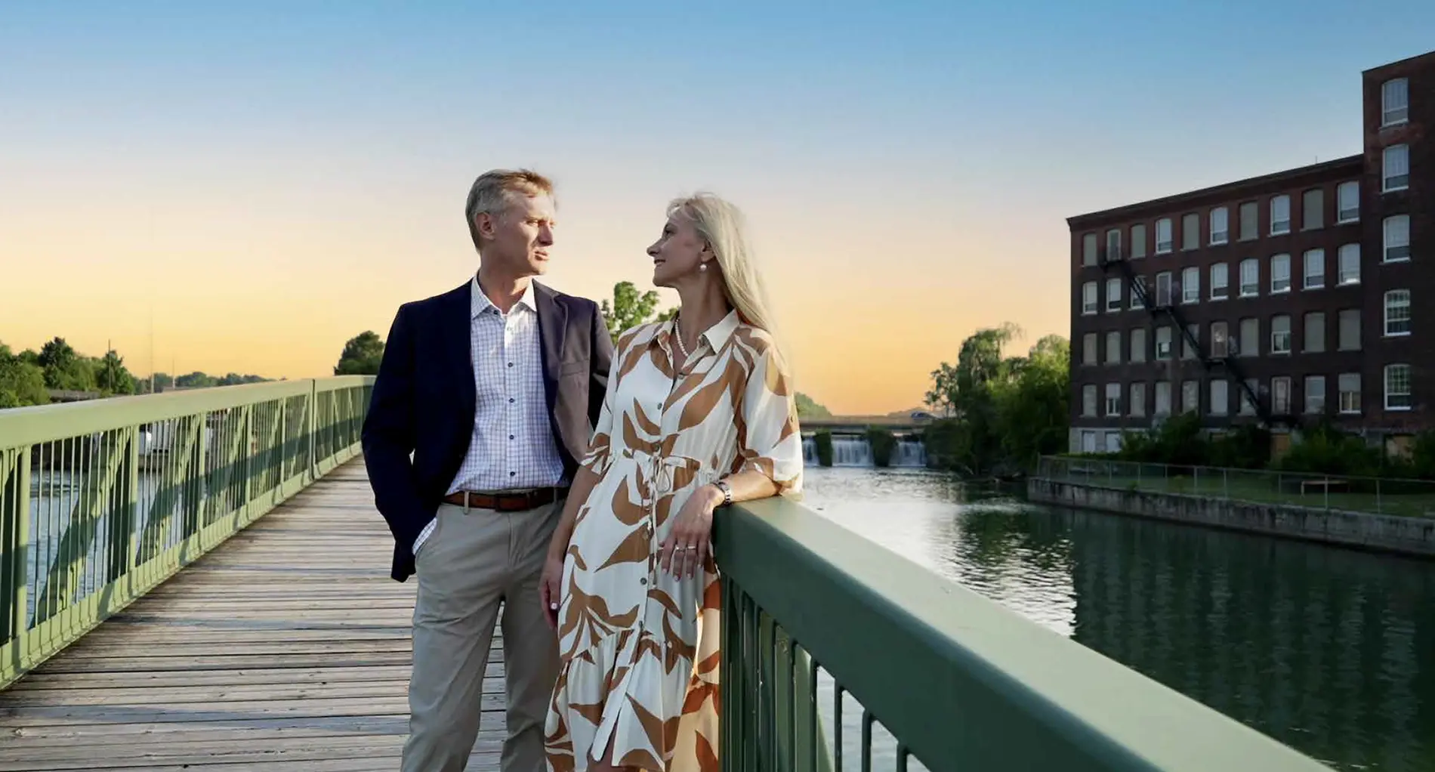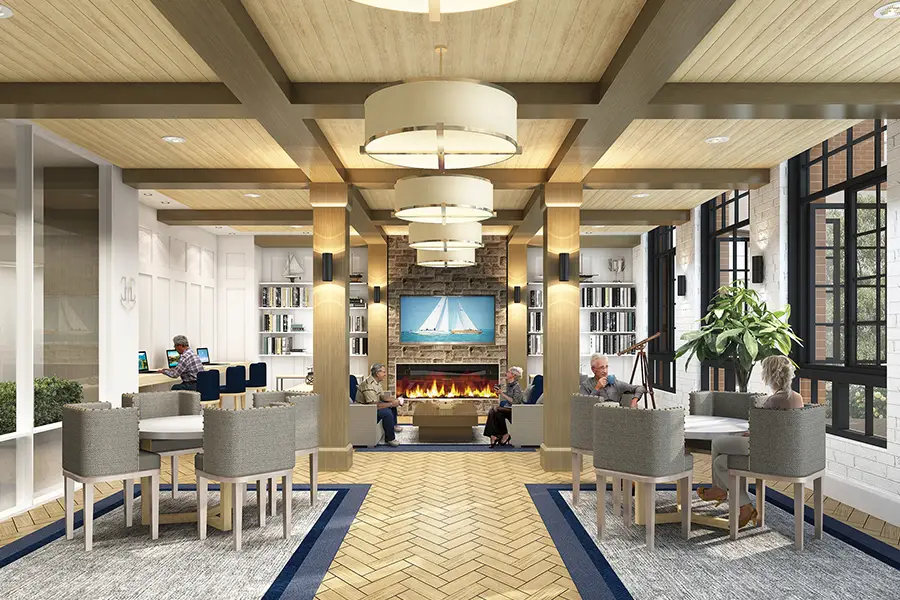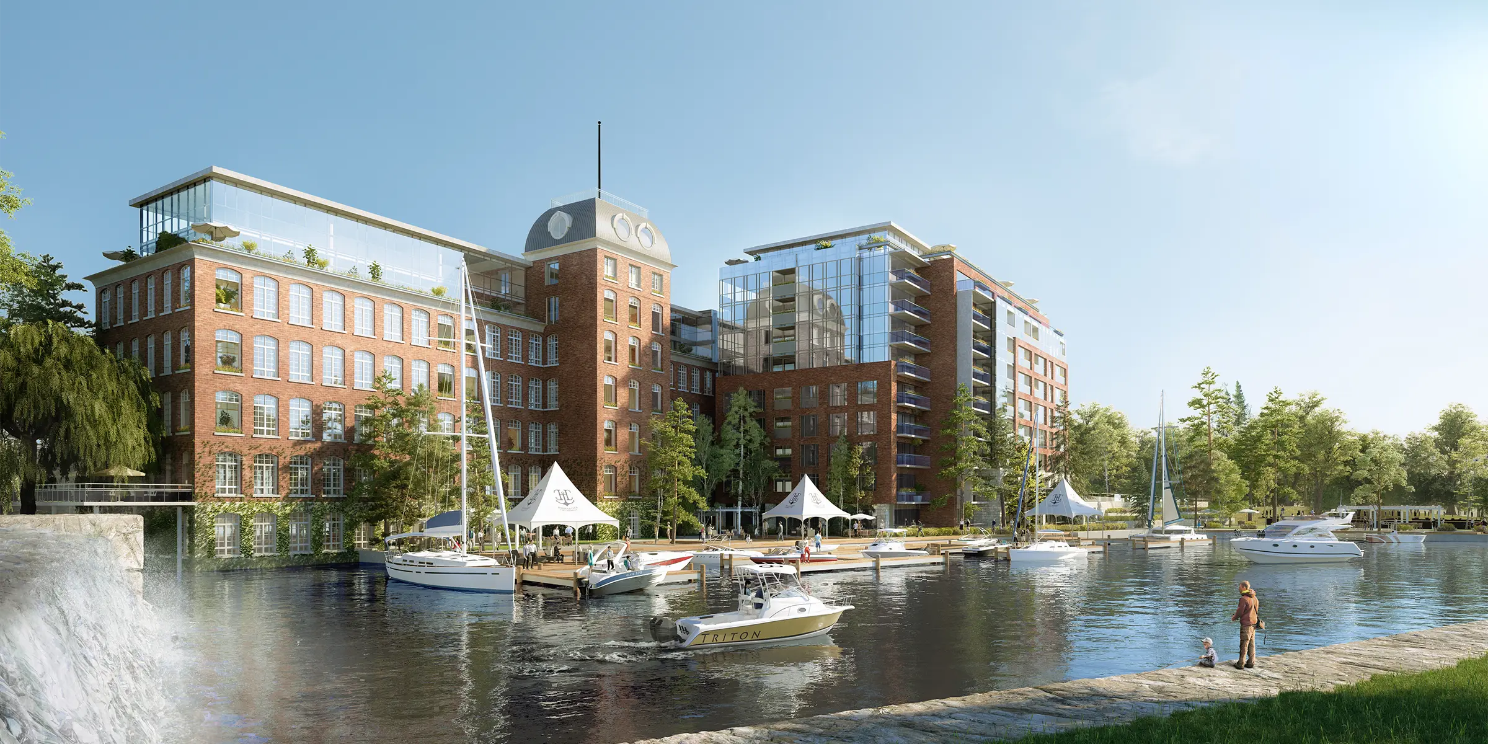

Welcome to The Harbour Club, an exclusive waterfront development rooted in history and offering unparalleled luxury – reimagined for vibrant lakeside living. While seamlessly amalgamating an iconic six-storey heritage loft building with a companion addition, The Harbour Club’s nautical feeling is carried forward into a spectacular collection of Estate Residences providing incomparable views of the harbours, marinas, and lake from its nine floors of breathtaking residences.
The Harbour Club is nestled within historic Port Dalhousie, a waterfront community on the south shore of Lake Ontario. Located in the heart of the Niagara Peninsula, famed for its wineries, art, culture, and nature, this heritage building features a limited collection of Lofts & Estate Residences. With fabulous water views, enticing layouts, and bespoke finishes, The Harbour Club provides the rarest of opportunities for a fortunate few.



Cast off from your private slip for a glorious day on the lake. Explore the trails and parks of the breathtaking Niagara Escarpment. Enjoy a superb selection of amenities, including a full fitness centre, infinity pool, party room, and more. Plan outings, parties, and long vacations, knowing that your home will be well looked after in your absence.

All residents of The Harbour Club become an “Exclusive Harbour Club Member” making it both their home as well as their own Private Resort. A fully equipped waterside fitness facility and spacious yoga studio are adjacent to an outstanding marina-side terrace overlooking the harbour.


The Harbour Club boasts a great location, world-class art and theatre, gourmet wining and dining, scenic nature, and proximity to Toronto and the US.
Only a select few Heritage Lofts and Estate Residences remain. This exclusive release is a once-in-a-lifetime opportunity that won’t last.

EXPLORE THE LOCATION AND THIS FANTASTIC UNIQUE OPPORTUNITY AS PRESENTED BY SHELDON D. ROSEN, PRESIDENT AT THE HARBOUR CLUB
